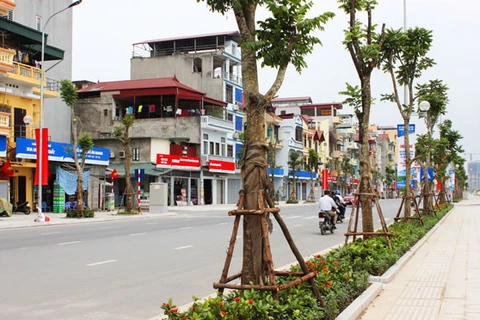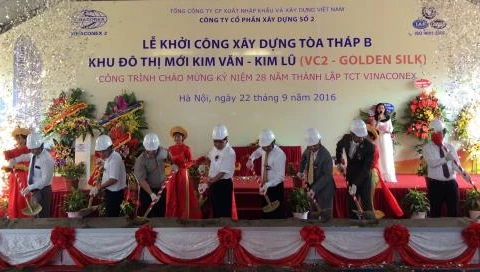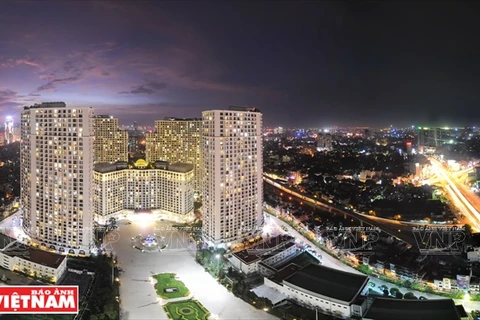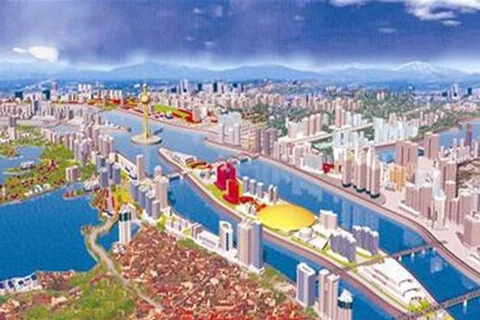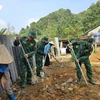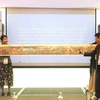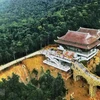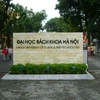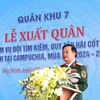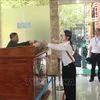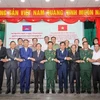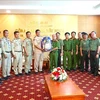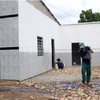Hanoi (VNA) – Hanoi’s Department of Planning and Architecture publicised on February 14 the detailed planning of a functional residential area expected to become a “garden city” in south of the capital city.
In the planning with a scale of 1:500, the residential area covers more than 75 hectares in Me Tri, Trung Van and Phu Do wards of Nam Tu Liem district, in the south of Thang Long Avenue.
It is designed to consist of housing, lakes, greenery, and schools and accommodate 10,000 people.
The department said while planning, relevant agencies of Hanoi tried to ensure appropriate land use and the residential area’s connectivity and harmony with surrounding projects, thereby meeting the general development demand in the south of Hanoi.
The functional resident area is formed in line with the Prime Minister’s direction in January 2015 regarding the implementation of a culture, tourism and trade centre project to raise fund for the building of a national exhibition and fair centre.-VNA
VNA

