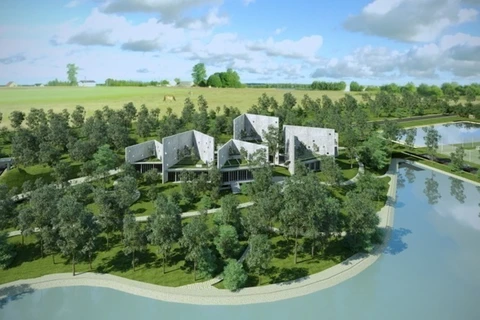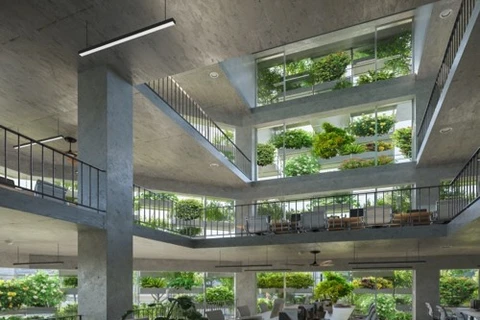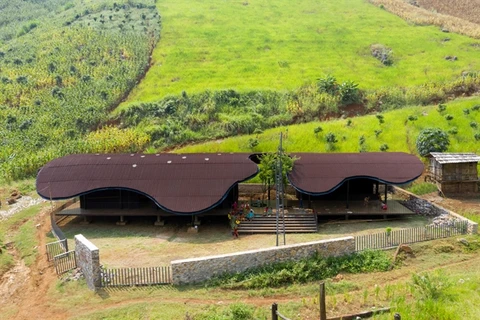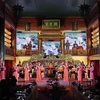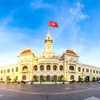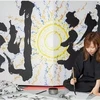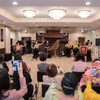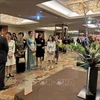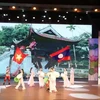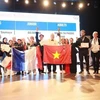 The Veil-White Palace Event and Exhibition Centre in HCM City will be featured at World Architecture Festival (WAF) 2021. (Photo: Thong Tin Chinh Phu Facebook)
The Veil-White Palace Event and Exhibition Centre in HCM City will be featured at World Architecture Festival (WAF) 2021. (Photo: Thong Tin Chinh Phu Facebook) The building will also be the only representative of Vietnamese architecture to attend the prestigious architecture event that will take place in Lisbon, Portugal on December 1-3. It will be presented in the Display – Completed Buildings category.
Now in its 13th year, the WAF is the world’s largest annual festival and live awards competition dedicated to celebrating and sharing architectural excellence from across the globe. It serves as a platform for the architecture community to share expertise and learn from each other. It is also the only global architecture festival that combines awards, seminars and networking.
Due to continuing COVID-19 travel restrictions, WAF is to migrate its 2021 event to a live and interactive digital format, along with sister event INSIDE World Festival of Interiors.
The Veil was designed by architect Nghiem Dinh Toan from me Architect Company and completed within 11 months.
“Being shortlisted for WAF is really our great pleasure,” said Toan. “This is an important milestone in the development of me Architect as well as mine personally."
The architect also expressed his hope that The Veil will become an interesting highlight for Vietnamese architecture at this year's WAF.
On a total area of 20,000sq.m, the event and exhibition centre is conceived from architectural inspiration drawn from a bride’s veil on her wedding day. Seen from the outside, The Veil with its translucent design embraces the walkways and creates folds for the building. It can accomdate up to 6,500 people.
This idea has contributed to the visualisation of the building while creating depth, mystery and privacy for the interior space.
It also helps to create open spaces for the building, bringing in light and natural air to its functional areas in a harmonious manner. Such natural elements deliver an additional touch of delicacy to the existing structure, generating shifting movements across architectural environments while creating a positive impact on visitors' emotions when they are inside.
According to Toan, The Veil is expected to become a place in which meetings among people, whether accidental or intentional, are nurtured not only in comfort but also in beauty, romance, and thereby creating cohesive communities./.
VNA
