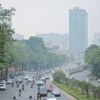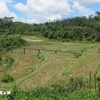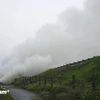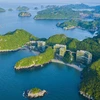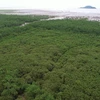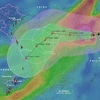Hanoi is seeking to enlarge the green space of the capital region with 70 percent of its area designated as green corridors and the remaining 30 percent to be turned into central and satellite urban areas.
According to the Hanoi Construction Masterplan through 2030 with a Vision towards 2050, the green corridors will be developed in the area lying between the Day and the Tich Rivers, encompassing central and southern Hanoi.
The plan was jointly developed by PPJ - a group of three international consultants including US architectural firm Perkins Eastman and the Republic of Korea’s Posco E&C and JINA (PPJ).
The plan has been submitted three times to the government for consideration since late last year following the government’s decision to expand Hanoi to cover more than 3,300 sq.km in August 2008.
In the plan, the PPJ proposed development of Hanoi’s expanded central urban area to include two regions surrounding the old capital city, divided by the Red River and expanding towards beltway No. 4.
Beltway No. 4 is designed to facilitate transport within the Hanoi capital region or metropolitan area, which includes the old Hanoi capital city and the six surrounding provinces of Bac Ninh, Hai Duong, Hung Yen, Ha Nam, Hoa Binh and Vinh Phuc. It will be built this year and is expected to be completed before 2020.
The PPJ also suggested development of five satellite urban areas and ecological villages and towns in the surrounding provinces along the green corridor.
The PPJ’s design is based on the basic principle of creating a public green space near the city, protecting high-yield farming and flood prone areas and creating a stronger links among urban, suburban and rural areas. It is expected to help preserve the region’s natural and cultural heritage and allow the stable development of craft villages as well as facilitate ecological tourism./.
According to the Hanoi Construction Masterplan through 2030 with a Vision towards 2050, the green corridors will be developed in the area lying between the Day and the Tich Rivers, encompassing central and southern Hanoi.
The plan was jointly developed by PPJ - a group of three international consultants including US architectural firm Perkins Eastman and the Republic of Korea’s Posco E&C and JINA (PPJ).
The plan has been submitted three times to the government for consideration since late last year following the government’s decision to expand Hanoi to cover more than 3,300 sq.km in August 2008.
In the plan, the PPJ proposed development of Hanoi’s expanded central urban area to include two regions surrounding the old capital city, divided by the Red River and expanding towards beltway No. 4.
Beltway No. 4 is designed to facilitate transport within the Hanoi capital region or metropolitan area, which includes the old Hanoi capital city and the six surrounding provinces of Bac Ninh, Hai Duong, Hung Yen, Ha Nam, Hoa Binh and Vinh Phuc. It will be built this year and is expected to be completed before 2020.
The PPJ also suggested development of five satellite urban areas and ecological villages and towns in the surrounding provinces along the green corridor.
The PPJ’s design is based on the basic principle of creating a public green space near the city, protecting high-yield farming and flood prone areas and creating a stronger links among urban, suburban and rural areas. It is expected to help preserve the region’s natural and cultural heritage and allow the stable development of craft villages as well as facilitate ecological tourism./.

