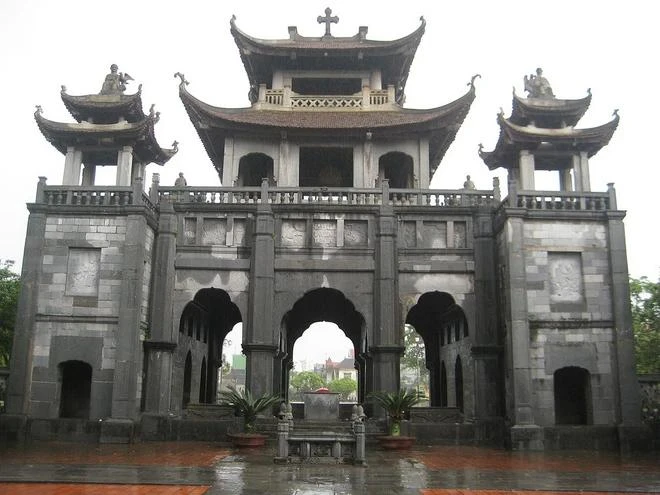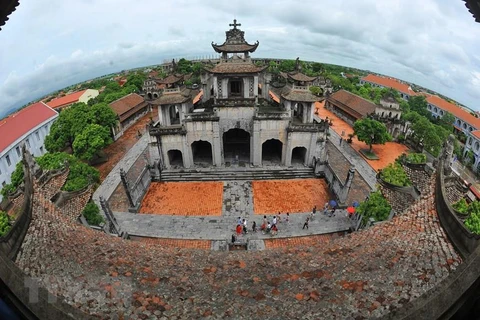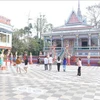
Hanoi (VNA) – Built on an area of 22 hectares in Phat Diem township, Kim Son district of the northern province of Ninh Binh, the Phat Diem stone cathedral is a unique structure with a harmonious combination of Western Eastern architecture arts.
The cathedral, which was recognised as a national historical and cultural relic site in 1988, is not only a venue for religious practices but also a popular tourist attraction.
The cathedral was built in the late 19th century after many years of research, design and resource preparations. It comprises of a pond, a front house, a large church, four side churches, three artificial stone caves, and a stone church.
It was built entirely of stone and ironwood materials. There were trees weighing up to 7 tonnes and stone slabs weighing up to 20 tonnes that were transported 30-60 kilometres by rudimentary means at the end of the 19th century.
The cathedral complex also has many exquisitely carved details. The ornate building is decorated with images widely seen in Vietnamese villages such as pine trees, daisies, bamboo, apricot blossoms, and lotus.
The outstanding features of the work is the harmonious combination of Eastern and Western architecture. The design of the cathedral follows the eastern style with a pond in the front and mountains in the back, symbolising balanced flow and peace in life.
One of the places considered an architectural masterpiece in the Phat Diem cathedral complex is Phuong Dinh (the square house). It looks like a large communal house which is 24m long, 25m high and 17m deep with three stories built of monolithic blue stone slabs.
Following the square house is the stone church, also known as the church dedicated to the Heart of Mary. The 15.3m long, 8.5m wide and 6m high structure was the first item built in the complex.
It is called the stone church because everything in this church is made of stone, from the foundation, walls, pillars, door bars, towers, and altars.
The centre and highlight of the complex is the cathedral inaugurated in 1891, which now serves as the cathedral of Bishop Phat Diem.
It is 74m long, 21m wide, and has four exquisitely carved roofs and six rows of monolithic ironwood pillars, with the two middle rows being 11m high and 10 tonnes in weight.
The common point in the architecture of the Phat Diem cathedral and churches in the West is that it has a long body, while the rest is decorated in a traditional Vietnamese way similar to Vietnamese pagodas.
Meanwhile, the three artificial stone caves in the north of the Phat Diem cathedral were made with different large and small stone blocks that retain their natural appearance. There are large statues in the caves.
After more than 100 years, facing the impact of natural disasters and war, the building remains intact and has maintained its original status.
With magnificent architectural works, a harmonious and sophisticated combination of Western and Eastern architecture arts, the Phat Diem cathedral complex has become a must-see attraction for tourists when visiting Ninh Binh./.






















