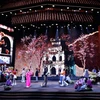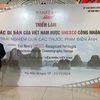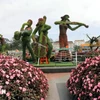Vietnam Pavilion in Italy, designed by Vo Trong Nghia Architects, has been selected as one of the top 15 world buildings to look forward to in 2015 by the DEZEEN architecture and design magazine.
The pavilion is being built across 887 square meters in Milan city and is scheduled to be completed in late April of this year.
Its design was inspired by the popular lotus pods from the Vietnamese countryside.
The building will consist of a shallow pool of water and a series of bamboo structures that will encase trees to create a green space and save energy.
Vo Trong Nghia Architects is taking part in the Milan Expo from May 1 to October 31 in Italy.
Responding to the expo's theme "Feeding the Planet, Energy for life," the Vietnamese architects described the consumption of the lotus – Vietnam's national flower – as an example of sustainable living.
The design team will place a two-storey exhibition space at the centre of the pavilion, surrounded on all sides by water and framed by 25 bamboo structures of various sizes.
Stepping stones in the shape of lotus leaves will guide visitors towards the entrance, while screen walls around the perimeter will fold back to bring natural ventilation into the exhibition areas.
The lightweight bamboo elements will be prefabricated, allowing the pavilion to be easily disassembled and recycled once the expo is over.-VNA
The pavilion is being built across 887 square meters in Milan city and is scheduled to be completed in late April of this year.
Its design was inspired by the popular lotus pods from the Vietnamese countryside.
The building will consist of a shallow pool of water and a series of bamboo structures that will encase trees to create a green space and save energy.
Vo Trong Nghia Architects is taking part in the Milan Expo from May 1 to October 31 in Italy.
Responding to the expo's theme "Feeding the Planet, Energy for life," the Vietnamese architects described the consumption of the lotus – Vietnam's national flower – as an example of sustainable living.
The design team will place a two-storey exhibition space at the centre of the pavilion, surrounded on all sides by water and framed by 25 bamboo structures of various sizes.
Stepping stones in the shape of lotus leaves will guide visitors towards the entrance, while screen walls around the perimeter will fold back to bring natural ventilation into the exhibition areas.
The lightweight bamboo elements will be prefabricated, allowing the pavilion to be easily disassembled and recycled once the expo is over.-VNA



















